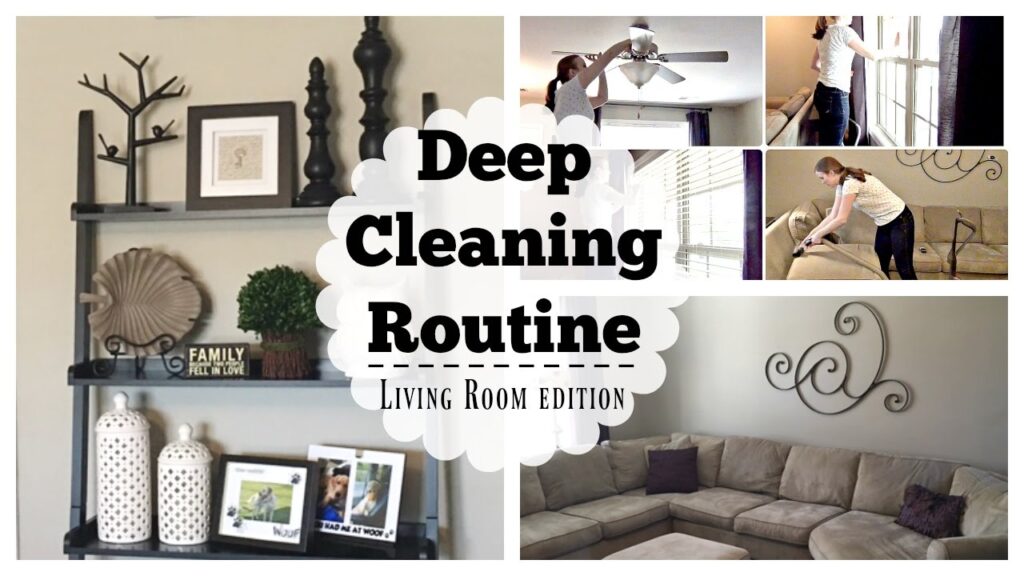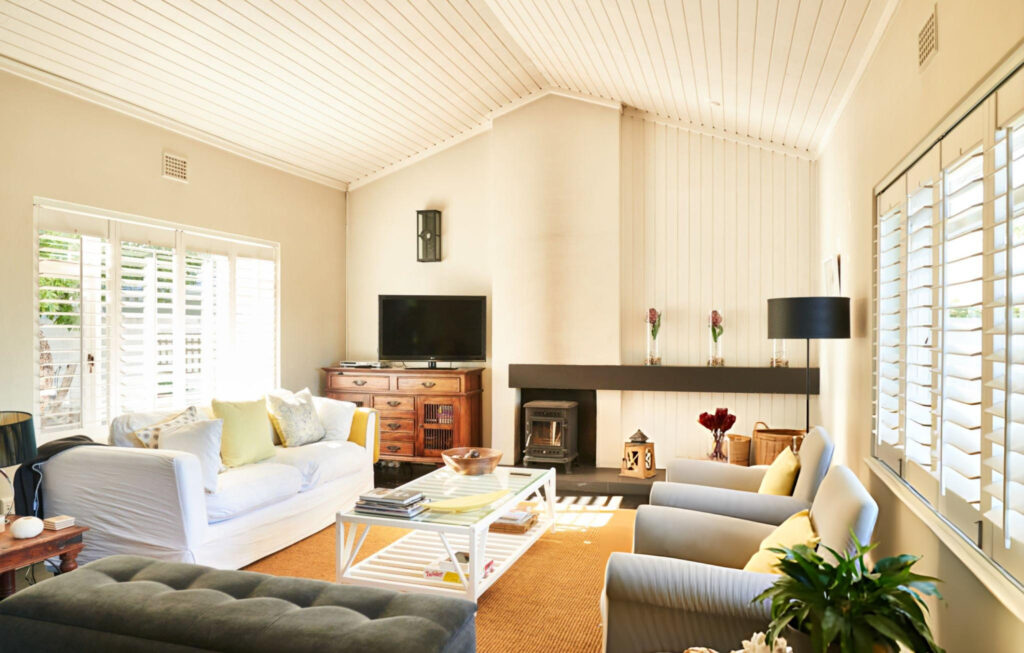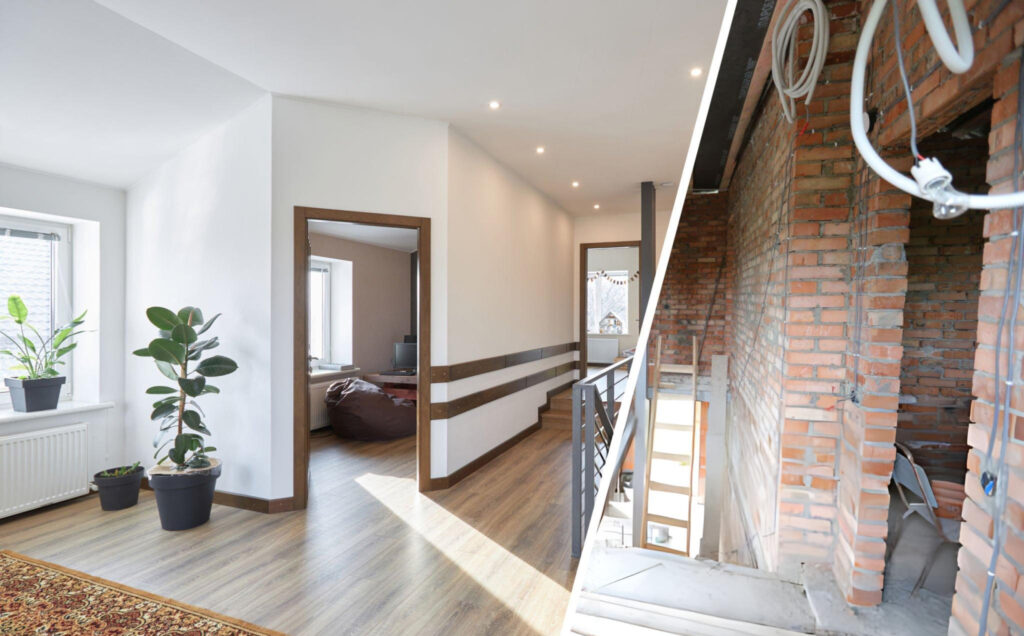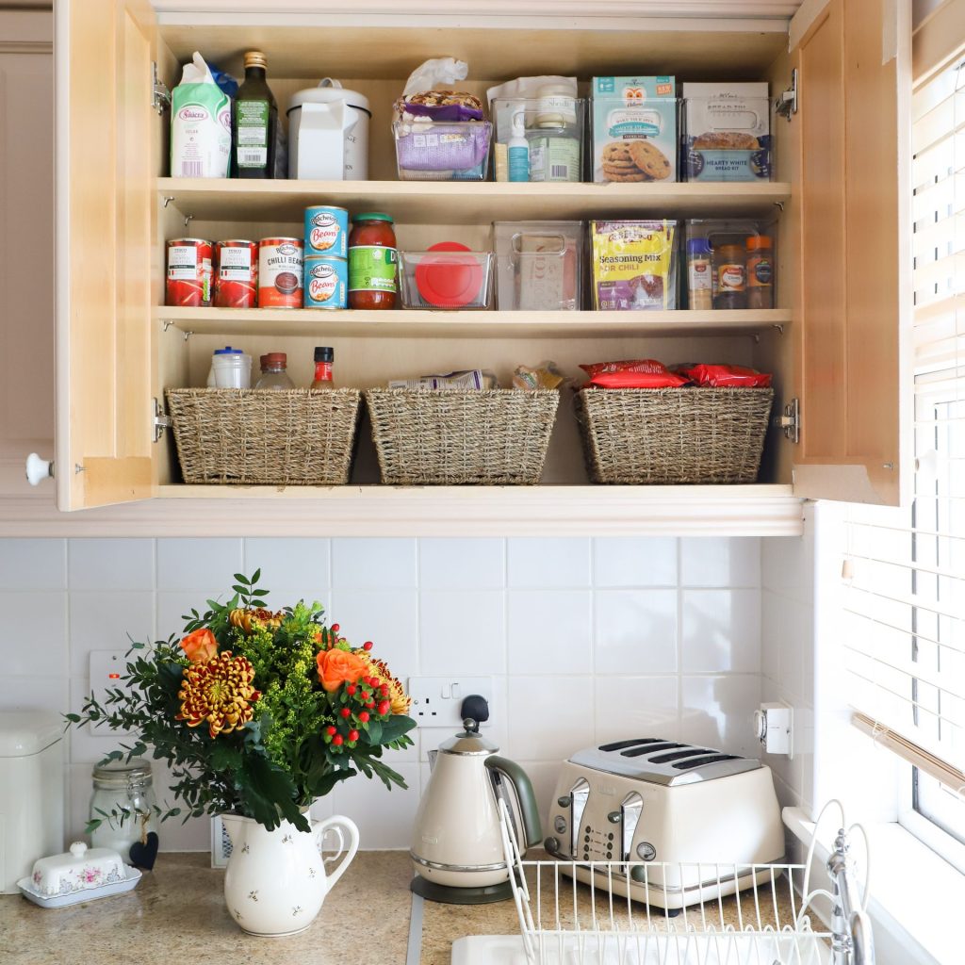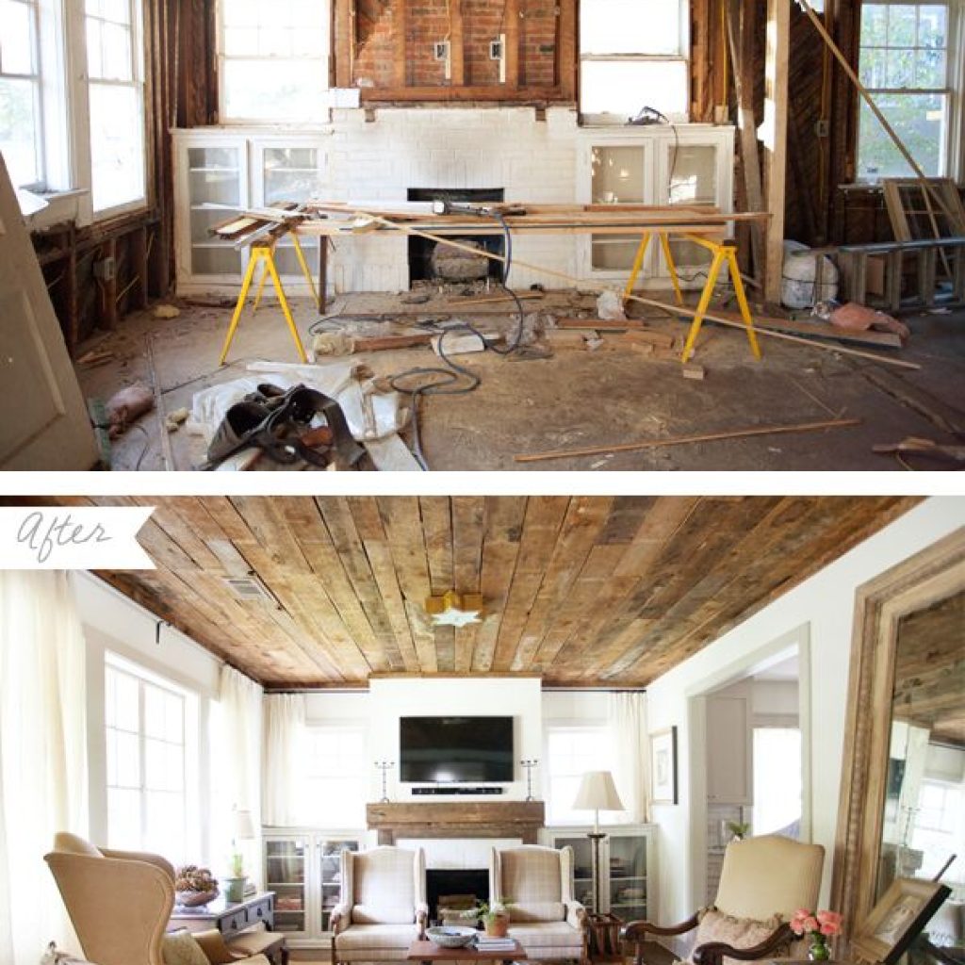Home remodeling can transform small spaces into functional and stylish areas. With the right ideas, even the tiniest room can feel spacious and inviting.
Living in a small space can be challenging, but it doesn’t mean you have to compromise on style or comfort. Whether you’re dealing with a compact apartment or a cozy house, there are plenty of creative ways to maximize your space.
From clever storage solutions to smart furniture arrangements, home remodeling can make a significant difference. In this blog post, we will explore various ideas that can help you make the most of your small living area. Get ready to discover practical tips and design tricks that will turn your small space into a beautiful and efficient home.
Maximizing Storage
Maximizing storage in small spaces can transform your home. With clever design, you can make every inch count. Here are some home remodeling ideas to help you maximize storage.
Built-in Shelves
Built-in shelves are perfect for small spaces. They make use of walls and corners. You can add them in the living room, bedroom, or kitchen. Built-in shelves can store books, decor, and other items. They keep things organized and tidy. Choose shelves that match your home’s style. Add baskets or boxes to hide clutter.
Multi-functional Furniture
Multi-functional furniture is a smart choice for small spaces. Pieces like sofa beds or storage ottomans save space. A bed with drawers underneath can store clothes or bedding. A coffee table with shelves can hold magazines or games. Look for furniture that serves more than one purpose. This way, you get more storage without taking up extra space.
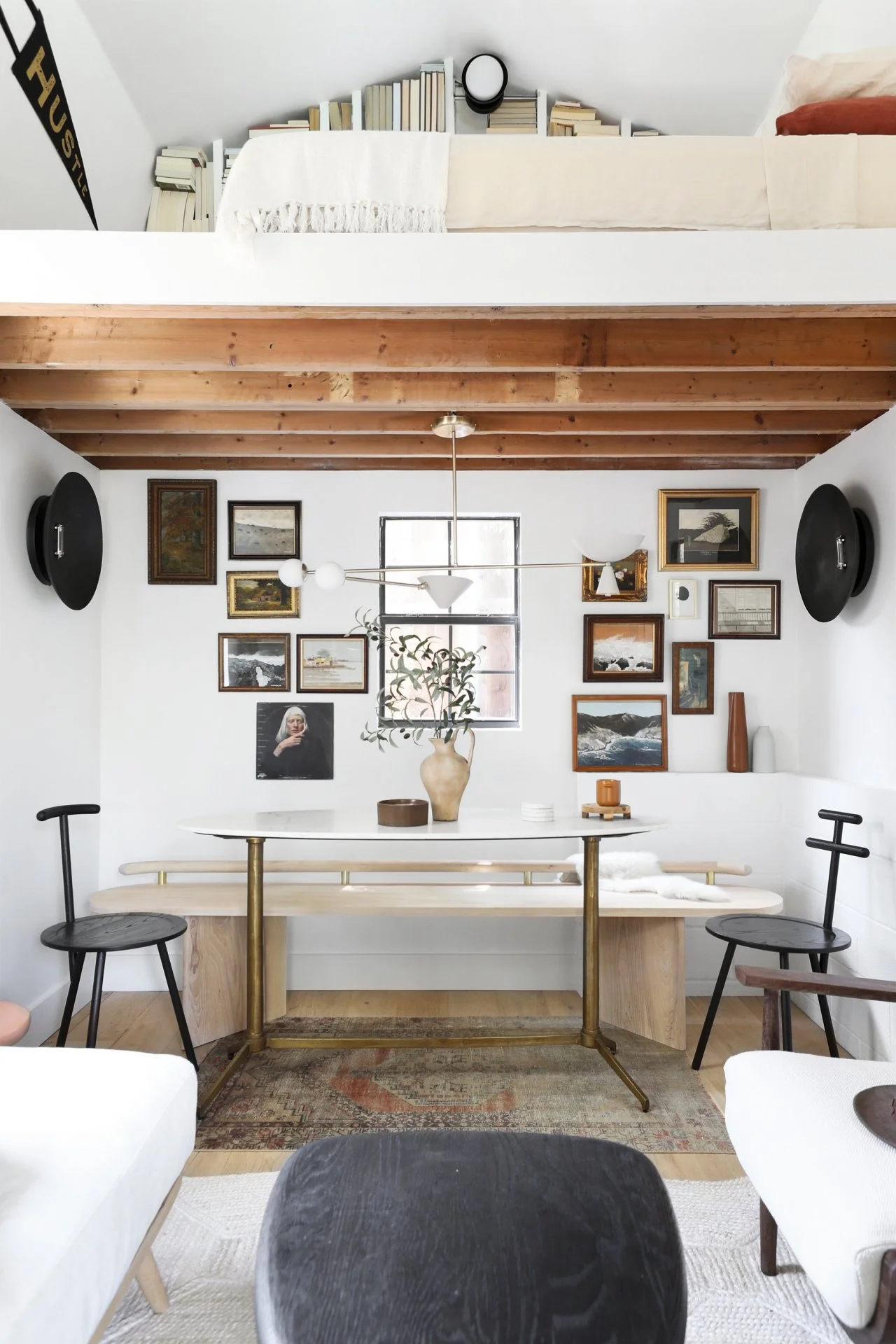
Credit: www.hgtv.com
Open Concept Design
Maximizing space in small homes can be challenging. Open concept design offers a practical solution. It helps create a sense of spaciousness. It removes barriers between rooms. This design trend is popular for small spaces.
Removing Walls
Removing walls can make a room feel larger. It connects different areas of the home. For instance, merging the kitchen and living room. This creates a seamless flow. The open space allows more light to enter. It makes the home feel airy and bright.
Before removing walls, check if they are load-bearing. Consult a professional to ensure safety. Removing non-load-bearing walls is usually easier. It also costs less. This change can transform your space.
Creating Flow
Creating flow in a small home is crucial. Open concept design helps achieve this. It allows free movement between rooms. Furniture arrangement plays a key role. Use pieces that define different areas without blocking paths. Opt for multifunctional furniture. This helps keep the space organized.
Consider the placement of lighting fixtures. Proper lighting enhances the open feel. Use a mix of overhead lights and lamps. This adds warmth to the space. Mirrors can also help. They reflect light and make rooms appear larger.
Open concept design can make small spaces look bigger. Removing walls and creating flow are effective strategies. They help create a comfortable and functional home.
Light And Bright Colors
When it comes to home remodeling, small spaces can be tricky. You want to make the area feel larger and more open. One key to achieving this is using light and bright colors. These colors can make a room feel airy and cheerful, giving the illusion of more space. Let’s explore how you can use paint and reflective surfaces to transform your small space.
Choosing Paint
Choosing the right paint color is crucial. Light colors, such as whites, creams, and light grays, can help reflect light, making the room feel more spacious. Here are some tips for selecting the perfect paint:
- Neutral Shades: Colors like beige or taupe are safe bets. They blend easily with various decor styles.
- Pastel Tones: Soft blues, greens, and pinks can add a touch of color without overwhelming the space.
- Consistency: Use the same color throughout the room to create a cohesive look.
Ever wonder why hotel rooms often feel so spacious? It’s all about the paint color. Light walls paired with light-colored furniture trick your eyes into seeing more space. Next time you pick up a paintbrush, think light and bright!
Reflective Surfaces
Reflective surfaces are another great way to enhance the feeling of space in a small room. Mirrors, glass, and shiny finishes can bounce light around, making the area feel bigger. Here’s how to use reflective surfaces effectively:
- Mirrors: Place mirrors opposite windows or light sources to reflect natural light. This can brighten up the room significantly.
- Glass Furniture: Tables and shelves made of glass can make the room feel less cluttered and more open.
- Metallic Accents: Incorporate metallic finishes in decor, such as picture frames, lamp bases, or cabinet handles. They add a touch of elegance and reflect light beautifully.
Think about it this way: Have you ever walked into a room with a large mirror and felt like the space doubled? It’s not magic; it’s the power of reflective surfaces. Use them wisely to make your small space shine!

Credit: stylebyemilyhenderson.com
Smart Space Utilization
Living in a small space can be challenging, but it doesn’t mean you have to compromise on style or functionality. Smart space utilization is the key to transforming your compact home into a cozy, organized, and efficient living area. Whether you’re dealing with a tiny apartment or a small room, there are clever ways to make the most of every square inch. Let’s dive into some creative home remodeling ideas that will help you maximize your space.
Vertical Storage
When floor space is limited, look up! Vertical storage is a game-changer for small spaces. By utilizing the height of your walls, you can free up valuable floor space and keep your home clutter-free. Here are some tips for incorporating vertical storage:
- Install floating shelves to display books, plants, and decorative items.
- Use wall-mounted cabinets in the kitchen to store dishes and utensils.
- Add tall bookcases in the living room for extra storage.
- Hang hooks and racks for coats, bags, and accessories.
I remember when I moved into my first tiny apartment. I was amazed at how much more spacious it felt after adding a few floating shelves and a tall bookcase. Suddenly, everything had its place, and my floors were clear!
Hidden Compartments
Hidden compartments are like the secret agents of home remodeling – they work behind the scenes to keep your space tidy. These clever solutions can help you store items out of sight while maintaining a clean and minimalist look. Consider these ideas for incorporating hidden compartments:
- Under-bed storage: Invest in a bed with built-in drawers or use storage bins to keep extra linens and seasonal clothing.
- Multi-functional furniture: Opt for furniture pieces that double as storage, like ottomans with hidden compartments or coffee tables with lift-up tops.
- Built-in cabinets: Utilize the space under stairs or inside walls to create built-in cabinets and drawers.
- Concealed desks: Use fold-out desks that can be tucked away when not in use, perfect for small home offices.
Imagine having a coffee table that hides your remote controls, magazines, and even a few snacks! Hidden compartments can truly make your small space work harder for you.
In conclusion, smart space utilization is all about thinking outside the box and finding innovative ways to maximize your small space. By incorporating vertical storage and hidden compartments, you can create a functional, stylish, and comfortable home, no matter the size. Happy remodeling!
Small Kitchen Upgrades
Transforming a small kitchen can be challenging but rewarding. These upgrades can make your kitchen more functional and stylish. Let’s explore some smart ideas for small kitchen upgrades.
Compact Appliances
Compact appliances are perfect for small kitchens. They save space and still offer great functionality. Look for smaller versions of your favorite kitchen tools. A compact dishwasher can fit under the counter. A mini fridge can store all your essentials. These appliances make your kitchen feel more open and less cluttered.
Consider a microwave that doubles as a convection oven. This multi-functional appliance saves space and adds versatility. A slim, vertical toaster can fit on narrow countertops. These small changes can have a big impact on your kitchen’s efficiency.
Efficient Layout
An efficient layout is key in a small kitchen. Prioritize the work triangle: sink, stove, and fridge. This layout makes cooking and cleaning easier. Keep your most-used items within arm’s reach. This saves time and effort.
Use vertical space for storage. Install shelves or hooks on the walls. Store pots, pans, and utensils above your head. This clears up counter space and makes your kitchen feel larger.
Think about how you move in your kitchen. Adjust your layout to make tasks smoother. Even small changes can make a big difference in your kitchen’s usability.
Bathroom Optimization
Bathroom optimization is crucial for small spaces. With clever ideas, even the tiniest bathrooms can feel open and functional. Let’s explore two key areas for maximizing your small bathroom: space-saving fixtures and the strategic use of mirrors and lighting.
Space-saving Fixtures
Space-saving fixtures transform small bathrooms. Opt for a corner sink. It fits snugly and saves valuable floor space. A floating vanity provides storage without crowding the room. Wall-mounted toilets free up floor space, making the bathroom feel less cramped. Compact bathtubs or shower-tub combos are perfect for small spaces. They offer the luxury of a bath without taking up too much room.
Mirrors And Lighting
Mirrors and lighting can make a big difference. A large mirror creates an illusion of space. It reflects light and makes the bathroom feel bigger. Consider installing a mirrored cabinet. It adds storage and enhances the room’s brightness.
Good lighting is essential. Natural light is best, so keep windows clear. If natural light is limited, use bright, warm artificial lighting. Install lights around the mirror. This illuminates your face evenly and adds a modern touch. Recessed lighting saves space and provides a clean look.
Outdoor Extensions
Outdoor extensions can significantly enhance the appeal of small spaces. Creating functional and beautiful areas outside your home maximizes living space. These ideas can help you extend your home creatively.
Patio Ideas
A well-designed patio can transform a small outdoor area. Use compact furniture to save space. Consider a foldable table and chairs. These can be stored easily when not in use. Add potted plants to bring nature closer. Vertical gardens can also add greenery without taking up floor space. String lights create a cozy ambiance in the evening. An outdoor rug can define the area and add comfort.
Balcony Utilization
Balconies are often underutilized in small spaces. Start with space-saving furniture. A small bistro set works well. It provides seating without overcrowding. Add cushions and throws for comfort. Hanging planters save space and add beauty. Install a small shelf for extra storage. This can hold plants or decorative items. Privacy screens can create a cozy nook. They also block unwanted views. Use weather-resistant materials for durability.

Credit: www.extraspace.com
Creative Decor
Transforming a small space into a cozy and stylish home can be challenging. But with creative decor, you can make any room feel larger and more inviting. Focus on elements that add visual interest without overwhelming the space.
Wall Art
Wall art can instantly uplift a small room. Choose pieces that reflect your personal taste. Opt for light colors and simple designs to avoid clutter. Consider a large statement piece or a gallery wall of smaller frames. This draws the eye up, creating a sense of height. Use mirrors as wall art to reflect light and make the room look bigger.
Accent Pieces
Accent pieces add character to your space. Select items that are both functional and decorative. Think of small sculptures, colorful vases, or unique lamps. These items can be conversation starters. Choose pieces that complement the overall color scheme of the room. This keeps the decor cohesive and visually pleasing.
Frequently Asked Questions
What Is The 30% Rule For Renovations?
The 30% rule for renovations suggests not spending more than 30% of your home’s value on upgrades. This helps ensure you don’t over-invest in property improvements.
Is $50,000 Enough To Renovate A House?
$50,000 can be enough to renovate a house, depending on the size and scope of the project. Prioritize essential upgrades.
What Is The Cheapest Renovation Ideas?
Fresh paint, new hardware, and updated lighting are the cheapest renovation ideas. Rearrange furniture for a new look.
Is $20,000 Enough To Remodel A House?
$20,000 can cover a small remodel, like a bathroom or kitchen, but not a whole house renovation. Costs vary based on location and scope.
Conclusion
Transforming a small space can be exciting. Clever design maximizes every inch. Use multi-functional furniture to save room. Light colors make areas feel bigger. Mirrors add depth and light. Vertical storage solutions reduce clutter. Simple changes create a cozy, efficient home.
Start small, see big results. Every detail counts in small spaces. Enjoy your new, beautifully remodeled space.


